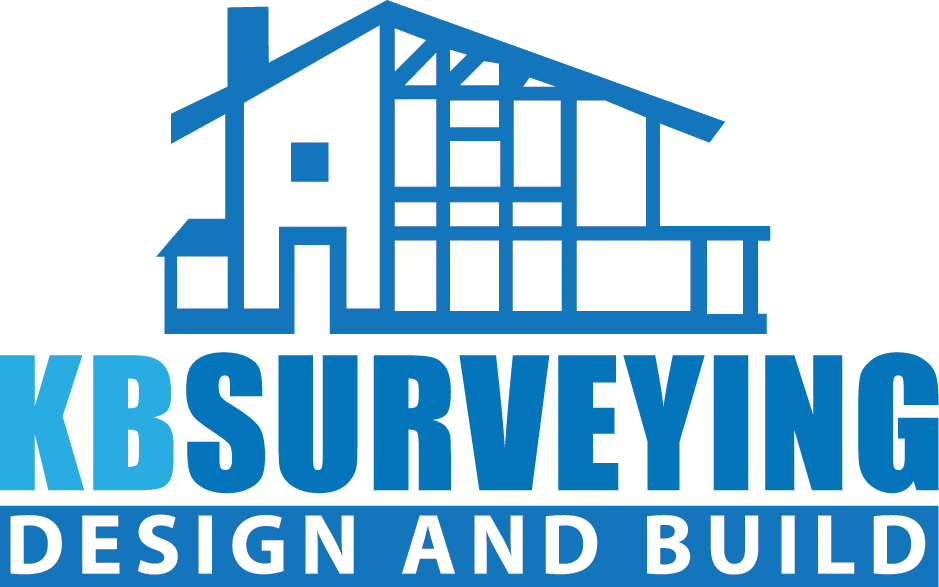Extensive knowledge
Loft conversions in Northumberland
Are you thinking of converting your loft into liveable space? Give us a call and we will transform your house extension ideas into reality. Our services are available for customers in Northumberland, Tyneside and across the UK.
Spacious living ideas are now just a call away
A loft conversion is one of the most cost-effective and innovative ways to make the most of your existing space and gain an extension to your living area. It is otherwise a complex process and needs the guidance of a specialist; someone with abundant technical knowledge and practical experience. At K B Surveying, we have a team of specialists who can provide quality loft conversions at competitive prices. Contact us
for more information.
Estimating
Simplified steps of how we approach our project plan
Step 1 – Free consultation on-site with our friendly surveyor
It's handy at this point to prepare any sketches, if you’re able to, of your ideas, particularly with the proposed staircase location which is often the most difficult part of a loft conversion project.
Step 2 – Design for Planning and Building Regulation approval
If your conversion requires no change to the external roof, it is unlikely any planning permission will be required. However, Building Regulation approval is always required for loft conversions due to the complexity of roof structures and their design. Our surveyor will provide a full set of plans and submit the necessary drawings, and structural calculations for approval to the Local Authorities.
Step 3 – Building Estimate
On completion of agreed plans for the work ahead, we will provide a free estimate for the build cost of the works. Our expert builders, with the help of their experience and workmanship can complete a loft conversion project as per your specific requirements. It is useful at this stage to discuss your requirements for fixtures and fittings such as showers and toilets.
Step 4 – Construction
Once you are satisfied with your building estimate and the scope of work, we will oversee everything from start to finish to ensure that you are completely at ease throughout the build process, and that a finish is achieved that matches your expectations.

Need help with planning a loft conversion?
Call us now on
01665 711336




