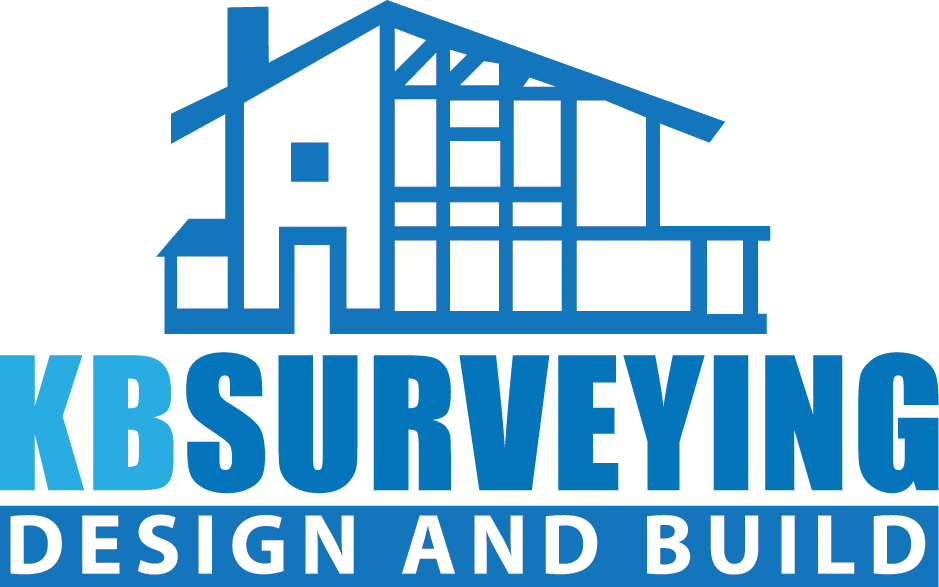Extensive knowledge
Planning
Effective planning services
Our staff at K B Surveying are here to help you with all aspects of planning your project. Get in touch with us today!
Proper planning and execution
Even the smallest of home improvements generally require planning approval, despite recent planning legislation allowing 'Permitted Development', local planning strategies, complex planning policies and guidance can make interpretation of Planning obligations somewhat daunting. We can guide you through the planning process to make the experience painless and straightforward.
Service summary
Step 1 – Our friendly Surveyor will arrange a visit
To give you a free consultation on your plans and ideas and will be able to give you guidance on the necessary Planning and any other legal obligations that might be associated with your proposals. It's handy at this point to have some sketches or ideas of what you would expect your proposals to look like.
Step 2 – After discussing your proposals we will be in a position to prepare your proposals in some detail in preparation for a planning application
At this point we may agree that Planning permission may or may not be required with some informal advice from the local Planning Officer. If we deem planning permission is not required your free to build at this point, but for piece of mind we would recommend requesting a Lawful Development Certificate. This is a document you can purchase from the Local Planning Authority to keep with your deeds to prove that your project does not require planning permission.
Step 3 – If the Local Authority deem planning permission is required
We will submit a formal planning application on your behalf and manage the process to ensure the route from your plans to approval is achieved with ease. Sometimes Planning Officers will request subtle changes to the proposals to make them more acceptable to local policies and plans. We will ensure plans are adjusted as necessary with your approval to ensure there are no delays to achieving your full planning approval.
Step 4 – Whether planning approval is required or not your proposals will more than likely require some form of Building Regulation approval
This is because any 'habitable' room or structural alteration will need to be assessed and approved by the Local Authority. This can be as simple as changing your windows! We will advise on the procedures required to ensure your plans are lawfully carried out with the
minimum of fuss.

To learn more about the type of work we do, please get in touch with us at K B Surveying. Call us now on
01665 711336
Contact us
Thank you for contacting us.
We will get back to you as soon as possible
We will get back to you as soon as possible
Oops, there was an error sending your query.
Please try again later
Share
Tweet
Share
Mail
Address: 4 Old Morwick Village, Acklington, Northumberland, NE65 9DG
© 2025. The content on this website is owned by us and our licensors. Do not copy any content (including images) without our consent.




